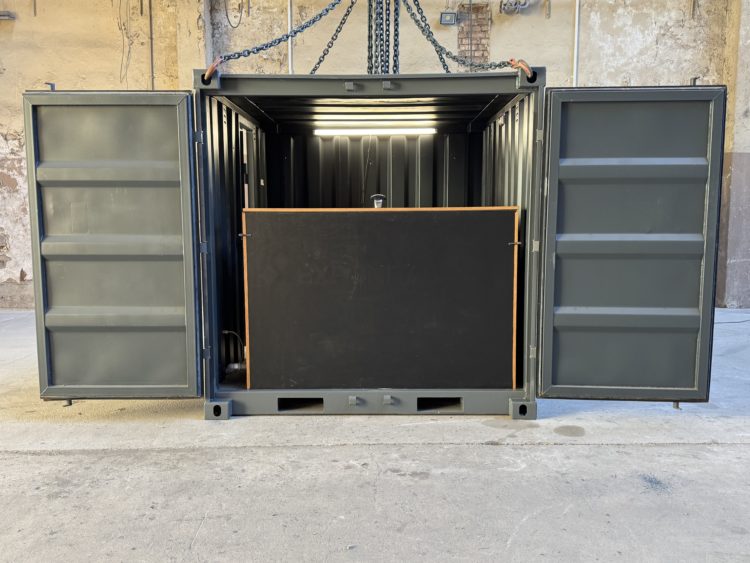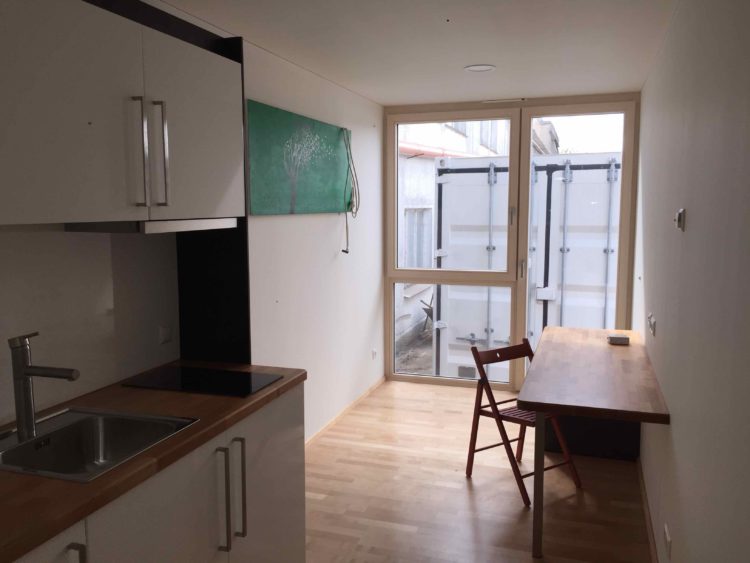40 ft Containerpool
10. July 2025
/
No Comments
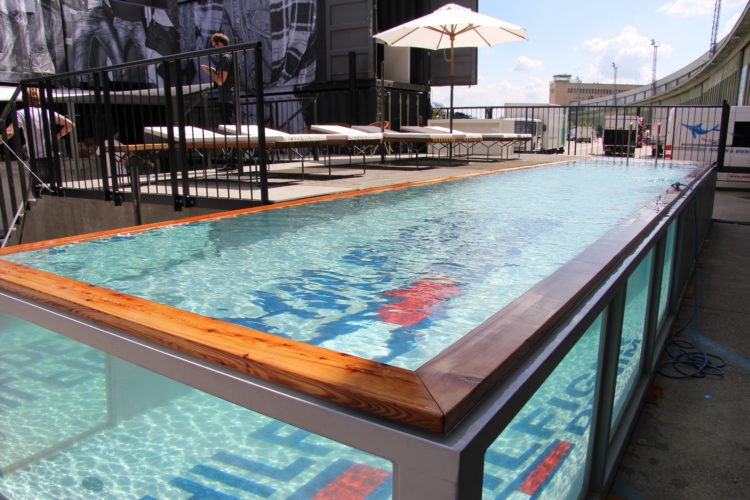
The container pool is built to the dimensions of a 40-foot container (2,19 x 2,44 m), with a height of 1,2 m and a water depth of 1 m. It weighs approximately 5.5 tons when empty and around 32,5 tons when filled.
Inspired by shipbuilding, the pool features a robust steel frame covered with steel plates, maintaining the industrial aesthetic of a container. Its exterior showcases a sleek container-style design, enhanced by five glazed panels—three at the front, one at the back, and a fully glazed front—offering an open and modern look.It is an
infinity pool The overflow channel is finished with a wooden frame,which gives it an elegant design finish.
At the rear, all essential pool techic, including the filtration system, heater, and circulation pump, is conveniently housed
and easily accessible. For nighttime ambiance, underwater lighting creates a striking visual effect.
Installation requires a water connection and a 16-amp electrical supply. A railing and steps are included for added convenience and safety.
For more information:
Container Pool.pdf
The container pool is built to the dimensions of a 40-foot container (2,19 x 2,44 m), with a height of 1,2 m and a water depth of 1 m. It weighs approximately 5.5 tons when empty and around 32,5 tons when filled.
Inspired by shipbuilding, the pool features a robust steel frame covered with steel plates, maintaining the industrial aesthetic of a container. Its exterior showcases a sleek container-style design, enhanced by five glazed panels—three at the front, one at the back, and a fully glazed front—offering an open and modern look.It is an
infinity pool The overflow channel is finished with a wooden frame,which gives it an elegant design finish.
At the rear, all essential pool techic, including the filtration system, heater, and circulation pump, is conveniently housed
and easily accessible. For nighttime ambiance, underwater lighting creates a striking visual effect.
Installation requires a water connection and a 16-amp electrical supply. A railing and steps are included for added convenience and safety.
For more information:
Container Pool.pdf
The container pool is built to the dimensions of a 40-foot container (2,19 x 2,44 m), with a height of 1,2 m and a water depth of 1 m. It weighs approximately 5.5 tons when empty and around 32,5 tons when filled.
Inspired by shipbuilding, the pool features a robust steel frame covered with steel plates, maintaining the industrial aesthetic of a container. Its exterior showcases a sleek container-style design, enhanced by five glazed panels—three at the front, one at the back, and a fully glazed front—offering an open and modern look.It is an
infinity pool The overflow channel is finished with a wooden frame,which gives it an elegant design finish.
At the rear, all essential pool techic, including the filtration system, heater, and circulation pump, is conveniently housed
and easily accessible. For nighttime ambiance, underwater lighting creates a striking visual effect.
Installation requires a water connection and a 16-amp electrical supply. A railing and steps are included for added convenience and safety.
For more information:
Container Pool.pdf
The container pool is built to the dimensions of a 40-foot container (2,19 x 2,44 m), with a height of 1,2 m and a water depth of 1 m. It weighs approximately 5.5 tons when empty and around 32,5 tons when filled.
Inspired by shipbuilding, the pool features a robust steel frame covered with steel plates, maintaining the industrial aesthetic of a container. Its exterior showcases a sleek container-style design, enhanced by five glazed panels—three at the front, one at the back, and a fully glazed front—offering an open and modern look.It is an
infinity pool The overflow channel is finished with a wooden frame,which gives it an elegant design finish.
At the rear, all essential pool techic, including the filtration system, heater, and circulation pump, is conveniently housed
and easily accessible. For nighttime ambiance, underwater lighting creates a striking visual effect.
Installation requires a water connection and a 16-amp electrical supply. A railing and steps are included for added convenience and safety.
For more information:
Container Pool.pdf
The container pool is built to the dimensions of a 40-foot container (2,19 x 2,44 m), with a height of 1,2 m and a water depth of 1 m. It weighs approximately 5.5 tons when empty and around 32,5 tons when filled.
Inspired by shipbuilding, the pool features a robust steel frame covered with steel plates, maintaining the industrial aesthetic of a container. Its exterior showcases a sleek container-style design, enhanced by five glazed panels—three at the front, one at the back, and a fully glazed front—offering an open and modern look.It is an
infinity pool The overflow channel is finished with a wooden frame,which gives it an elegant design finish.
At the rear, all essential pool techic, including the filtration system, heater, and circulation pump, is conveniently housed
and easily accessible. For nighttime ambiance, underwater lighting creates a striking visual effect.
Installation requires a water connection and a 16-amp electrical supply. A railing and steps are included for added convenience and safety.
For more information:
Container Pool.pdf
The CLUB HOUSE is a versatile event structure that can be quickly assembled and dismantled, making it ideal for festivals, trade fairs, and catering venues.
The ground floor consists of six modified 20-foot containers, topped by an open terrace deck. A striking architectural element, the 40-foot and 30-foot containers extend from the sides, adding to its modern and distinctive design.
Designed for both indoor and outdoor use, it comes with a valid TÜV-issued book (implementation approval). As a certified temporary structure, it can be set up anywhere in Germany and most of the EU.
For more information:
CLUB HOUSE.PDF
The CLUB HOUSE is a versatile event structure that can be quickly assembled and dismantled, making it ideal for festivals, trade fairs, and catering venues.
The ground floor consists of six modified 20-foot containers, topped by an open terrace deck. A striking architectural element, the 40-foot and 30-foot containers extend from the sides, adding to its modern and distinctive design.
Designed for both indoor and outdoor use, it comes with a valid TÜV-issued book (implementation approval). As a certified temporary structure, it can be set up anywhere in Germany and most of the EU.
For more information:
CLUB HOUSE.PDF
The container pool is built to the dimensions of a 40-foot container (2,19 x 2,44 m), with a height of 1,2 m and a water depth of 1 m. It weighs approximately 5.5 tons when empty and around 32,5 tons when filled.
Inspired by shipbuilding, the pool features a robust steel frame covered with steel plates, maintaining the industrial aesthetic of a container. Its exterior showcases a sleek container-style design, enhanced by five glazed panels—three at the front, one at the back, and a fully glazed front—offering an open and modern look.It is an
infinity pool The overflow channel is finished with a wooden frame,which gives it an elegant design finish.
At the rear, all essential pool techic, including the filtration system, heater, and circulation pump, is conveniently housed
and easily accessible. For nighttime ambiance, underwater lighting creates a striking visual effect.
Installation requires a water connection and a 16-amp electrical supply. A railing and steps are included for added convenience and safety.
For more information:
Container Pool.pdf
The container pool is built to the dimensions of a 40-foot container (2,19 x 2,44 m), with a height of 1,2 m and a water depth of 1 m. It weighs approximately 5.5 tons when empty and around 32,5 tons when filled.
Inspired by shipbuilding, the pool features a robust steel frame covered with steel plates, maintaining the industrial aesthetic of a container. Its exterior showcases a sleek container-style design, enhanced by five glazed panels—three at the front, one at the back, and a fully glazed front—offering an open and modern look.It is an
infinity pool The overflow channel is finished with a wooden frame,which gives it an elegant design finish.
At the rear, all essential pool techic, including the filtration system, heater, and circulation pump, is conveniently housed
and easily accessible. For nighttime ambiance, underwater lighting creates a striking visual effect.
Installation requires a water connection and a 16-amp electrical supply. A railing and steps are included for added convenience and safety.
For more information:
Container Pool.pdf
The CLUB HOUSE is a versatile event structure that can be quickly assembled and dismantled, making it ideal for festivals, trade fairs, and catering venues.
The ground floor consists of six modified 20-foot containers, topped by an open terrace deck. A striking architectural element, the 40-foot and 30-foot containers extend from the sides, adding to its modern and distinctive design.
Designed for both indoor and outdoor use, it comes with a valid TÜV-issued book (implementation approval). As a certified temporary structure, it can be set up anywhere in Germany and most of the EU.
For more information:
CLUB HOUSE.PDF
The CLUB HOUSE is a versatile event structure that can be quickly assembled and dismantled, making it ideal for festivals, trade fairs, and catering venues.
The ground floor consists of six modified 20-foot containers, topped by an open terrace deck. A striking architectural element, the 40-foot and 30-foot containers extend from the sides, adding to its modern and distinctive design.
Designed for both indoor and outdoor use, it comes with a valid TÜV-issued book (implementation approval). As a certified temporary structure, it can be set up anywhere in Germany and most of the EU.
For more information:
CLUB HOUSE.PDF
CLUB HOUSE
6. February 2017
/
No Comments
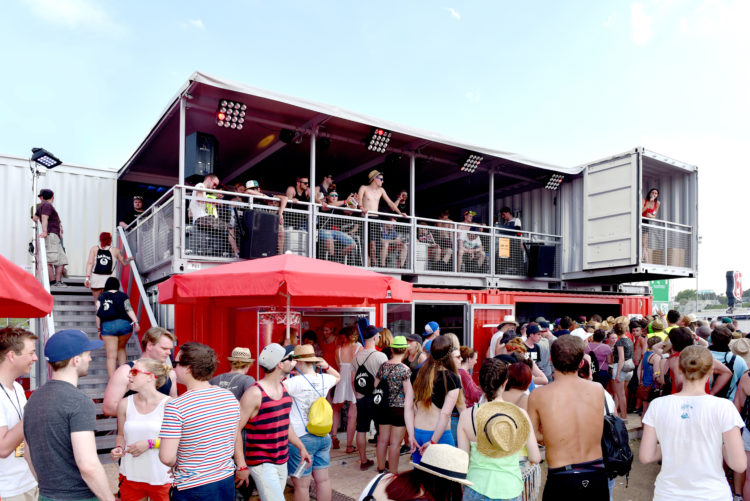
The CLUB HOUSE is a versatile event structure that can be quickly assembled and dismantled, making it ideal for festivals, trade fairs, and catering venues.
The ground floor consists of six modified 20-foot containers, topped by an open terrace deck. A striking architectural element, the 40-foot and 30-foot containers extend from the sides, adding to its modern and distinctive design.
Designed for both indoor and outdoor use, it comes with a valid TÜV-issued book (implementation approval). As a certified temporary structure, it can be set up anywhere in Germany and most of the EU.
For more information:
CLUB HOUSE.PDF
The CLUB HOUSE is an event building that can be quickly assembled and disassembled. It is suitable for indoor and outdoor use and can be used anywhere in Germany according to TÜV (German Association for Technical Inspection).
Six modified 20ft containers form the ground floor. Above it is the open deck. The laterally protruding 40ft and 30ft containers complete the modern and unusual look.
Individually altered and painted in your desired color, the CLUB HOUSE can be customized according to your own ideas. It is certified as a temporary building, fulfills all necessary building regulations for events (statics, fire protection) and can be used immediately nationwide.
For more information:
CLUB HOUSE.PDF
The CLUB HOUSE is an event building that can be quickly assembled and disassembled. It is suitable for indoor and outdoor use and can be used anywhere in Germany according to TÜV (German Association for Technical Inspection).
Six modified 20ft containers form the ground floor. Above it is the open deck. The laterally protruding 40ft and 30ft containers complete the modern and unusual look.
Individually altered and painted in your desired color, the CLUB HOUSE can be customized according to your own ideas. It is certified as a temporary building, fulfills all necessary building regulations for events (statics, fire protection) and can be used immediately nationwide.
For more information:
CLUB HOUSE.PDF
The CLUB HOUSE is an event building that can be quickly assembled and disassembled. It is suitable for indoor and outdoor use and can be used anywhere in Germany according to TÜV (German Association for Technical Inspection).
Six modified 20ft containers form the ground floor. Above it is the open deck. The laterally protruding 40ft and 30ft containers complete the modern and unusual look.
Individually altered and painted in your desired color, the CLUB HOUSE can be customized according to your own ideas. It is certified as a temporary building, fulfills all necessary building regulations for events (statics, fire protection) and can be used immediately nationwide.
For more information:
CLUB HOUSE.PDF
The CLUB HOUSE is an event building that can be quickly assembled and disassembled. It is suitable for indoor and outdoor use and can be used anywhere in Germany according to TÜV (German Association for Technical Inspection).
Six modified 20ft containers form the ground floor. Above it is the open deck. The laterally protruding 40ft and 30ft containers complete the modern and unusual look.
Individually altered and painted in your desired color, the CLUB HOUSE can be customized according to your own ideas. It is certified as a temporary building, fulfills all necessary building regulations for events (statics, fire protection) and can be used immediately nationwide.
For more information:
CLUB HOUSE.PDF
TRADE FAIR CONTAINER
22. November 2017
/
No Comments
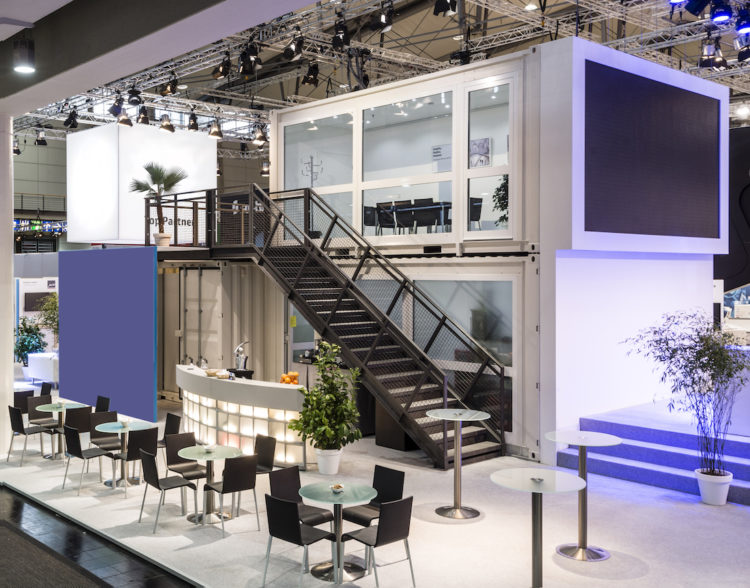
The container structure is composed of four modified 20-foot high-cube containers, each featuring a fully glazed side with an integrated entrance door.
Two containers with the door on the left and two with the doors on the right side. It includes three terrace decks and a 1.2-meter-wide staircase for easy access. Each container has a 1.0-meter-wide entrance door at the front.
Terrace Decks & Materials
Two decks match the container size, while one is oversized, allowing the staircase to be placed alongside the structure. All decks are clad in high-quality Bankirai wood, offering both durability and aesthetic appeal. The containers, terrace decks, stairs, and railings comply with event safety standards. Designed as a flexible architectural framework, this structure supports a variety of presentation concepts, which can be enhanced with the right technology. Its efficient design allows for assembly and dismantling within a single day, making it an ideal solution for dynamic event setups.
Construction
The ISO containers consist of a rigid steel frame and infill made of corrugated sheet metal.Front side can be opened using two doors.
At the points where the corrugated metal walls are removed for the glass façade, reinforcements are welded in place according to structural calculations. These reinforcements consist of four RR 60/80/3 mm steel profiles and a U 200 longitudinal beam, restoring the original load-bearing system. As freight containers, the components have a standardized, structurally stable connection system. These connections are made using Twistlock fasteners at the corner points (container heads).
For further information visit:
Tradefaircontainer.PDF
The container structure is composed of four modified 20-foot high-cube containers, each featuring a fully glazed side with an integrated entrance door.
Two containers with the door on the left and two with the doors on the right side. It includes three terrace decks and a 1.2-meter-wide staircase for easy access. Each container has a 1.0-meter-wide entrance door at the front.
Terrace Decks & Materials
Two decks match the container size, while one is oversized, allowing the staircase to be placed alongside the structure. All decks are clad in high-quality Bankirai wood, offering both durability and aesthetic appeal. The containers, terrace decks, stairs, and railings comply with event safety standards. Designed as a flexible architectural framework, this structure supports a variety of presentation concepts, which can be enhanced with the right technology. Its efficient design allows for assembly and dismantling within a single day, making it an ideal solution for dynamic event setups.
Construction
The ISO containers consist of a rigid steel frame and infill made of corrugated sheet metal.Front side can be opened using two doors.
At the points where the corrugated metal walls are removed for the glass façade, reinforcements are welded in place according to structural calculations. These reinforcements consist of four RR 60/80/3 mm steel profiles and a U 200 longitudinal beam, restoring the original load-bearing system. As freight containers, the components have a standardized, structurally stable connection system. These connections are made using Twistlock fasteners at the corner points (container heads).
For further information visit:
Tradefaircontainer.PDF
This container system of ISO High Cube Containers was designed as a presentation stand for temporary brand staging, catering and meetings at non-public and public events such as fairs and can be assembled and dismantled within a day.
The building extends over two floors and offers various construction options. It consists of six high cube containers (four developed 20ft high cube containers and two 20ft high cube storage containers), a roof terrace consisting of three decks and a staircase.
The container meeting rooms are equipped with a carpet floor. LED-downlights installed in the ceiling provide lighting. The long sides of the four presentation containers are equipped with an ESG / VSG noise protection glazing and a glass door that opens inwards. All walls and fittings are made of flame-resistant and B1-certified materials. In addition, the developed containers are each provided with two sprinklers.
The container exhibition stand can be connected to existing water supply, wastewater and electrical connections. Each container is equipped with two circuits and an electric skirting board with six double sockets and two network sockets. Additional sockets for the air conditioner and other mobile IT devices are integrated in the sideboard. Further suspension points and connection options for flat screens are preinstalled in the ceiling.
The TRADE FAIR CONTAINER creates the structural framework for various presentation concepts, which can be staged with the respective equipment.
