projects
AIRBNB PROMOTION CONTAINER, CONCEPT 2015
10. October 2017
/
No Comments
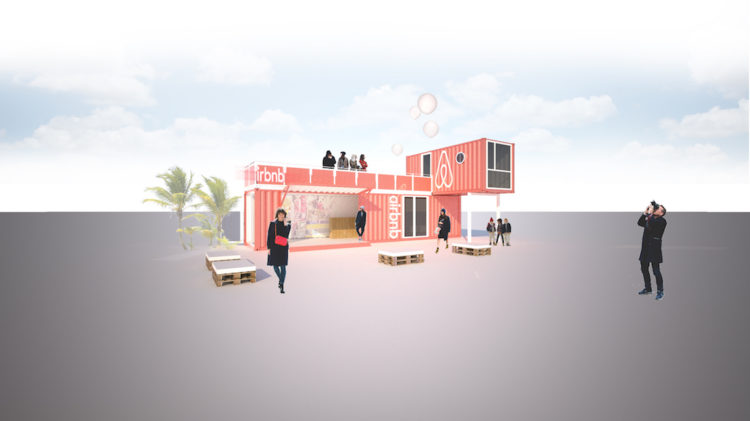
On behalf of StudioNOW GmbH, we developed various variants for a mobile PROMOTION CONTAINER for the community platform Airbnb.
The idea of a largely visible container building, which should be used temporarily in different cities, was decisive.
Furthermore, the concept contained the essential elements of an Airbnb accommodation: a sleeping area, a living area, a kitchen and a sanitary facility.
SHOWROOM LINDENSTRASSE: 3X40FT And 1x20ft, WINTER 2013/2014
1. November 2013
/
No Comments
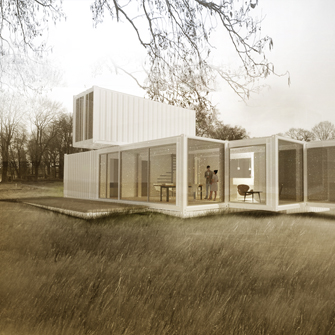
This showroom container project was developed for the real estate agency Buwog-Meerman. It enables the presentation and marketingof an important building project located on the Berlin Lindenstraße.
The space includes a reception area, two meeting areas, a showcase of prototype bathroom elements, as well as a prototype kitchen. Next to the client WC is an ample stock room for keeping presentation material. In order to take full advantage of the property location – directly on the banks of the Spree river – the container has been provided with a large window front and a roof top terrace. This module can also be used as permanent, holiday or weekend container house.
REAL PROPERTY SALON SUITE, FRANKFURT 2012
1. March 2012
/
No Comments
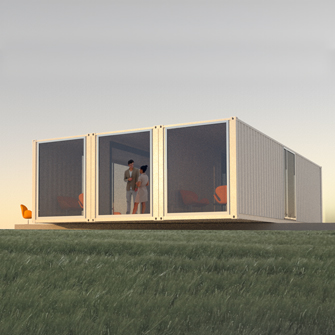
The Real Estate developer Aurelis Real Estate AG was looking for a prestigious building for promotion of the BVLD-Mitte, part of the Europaviertel Frankfurt. We worked out a 60 m2 and a 90 m2 variant. The room should be used for about 6 months and have sanitary facilities and a kitchenette.
CONTAINER OFFICES CONCEPT, DRESDEN-BOXDORF, 2013
6. February 2012
/
No Comments
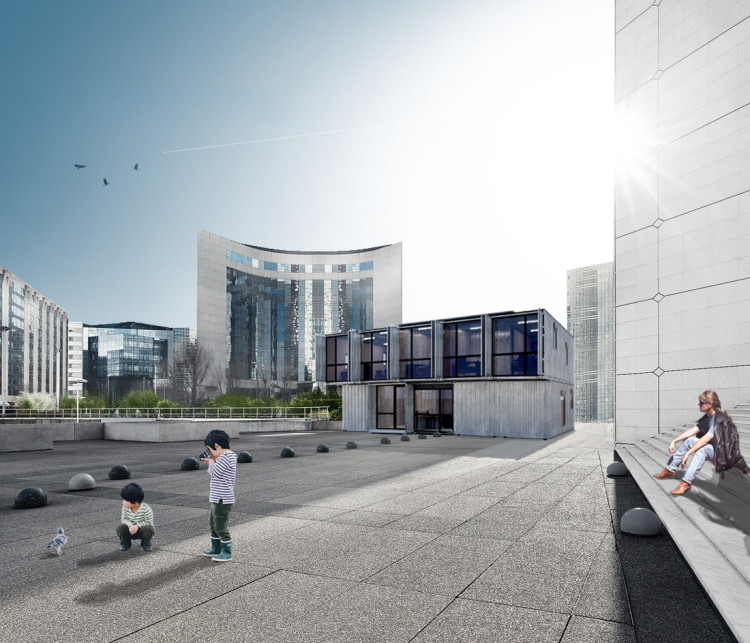
This container office building was created for Dresden based real estate agency Elbinvest . Showrooms are housed on the ground floor for product exhibition, the first floor is provided for administration. The passage leads to a warehouse in prefabricated construction.
The usable area of the building is 310 m2, a plot of at least 25 x 18 m is required. This building type can be expanded easily and is easily assembled and disassembled – ideal for a startup company that wants to be flexible in size and location. The building can, however, also function as a day care or youth center.
CONTAINER OFFICE PROTOTYPES CONCEPT, NEW CAIRO / EGYPT 2013/2012
2. October 2012
/
No Comments
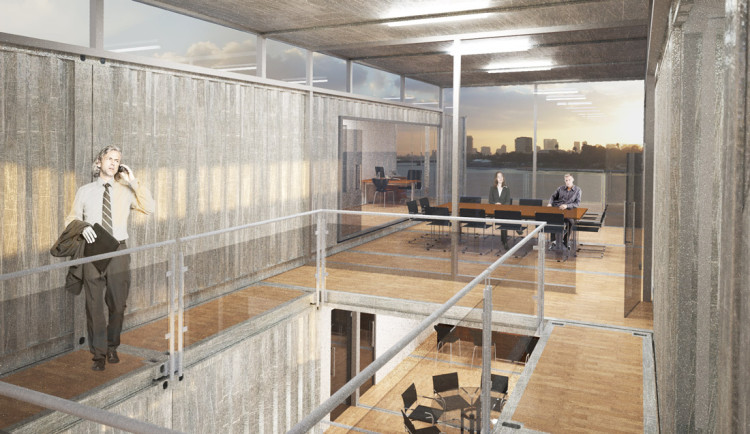
In New Cairo, Egypt, a new district is to be built on a 20 hectare site. In addition to sports facilities, officeS and administrative buildings are primarily intended. For this project we have developed an urban development plan based on smaller units.
Two different prototypes of office containers were developed. Type 1 creates retail space on the ground floor and office space on the 1st floor and 2nd floor with a total of 840 and 125 m2 of terrace space. Type 2, the Cube, can also be joined to form a development of duplexes or other multiunit configurations. The basic module has an internal area of 600 m2 and can be supplemented by a 166 m2 roof terrace.
CONTAINER ATELIER CONCEPT, CUVRYSTRASSE / BERLIN 2010
16. April 2012
/
No Comments
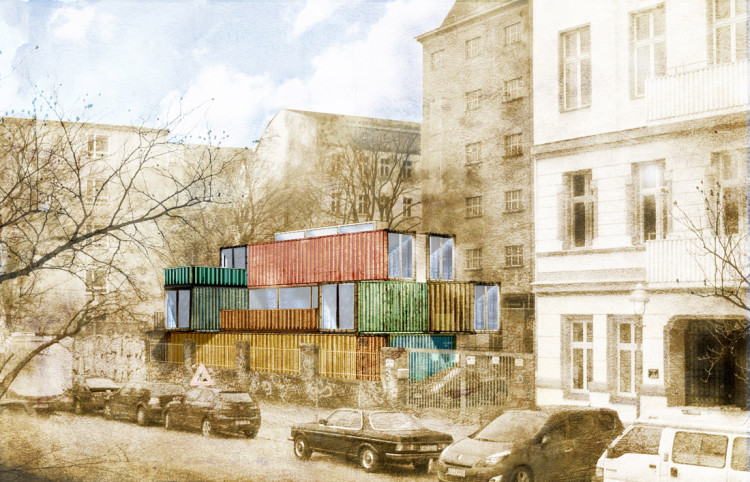
This container house was developed for our own use. The ground floor provides a 120 m2 warehouse which can be altered to an exhibition space without much effort. The first and second floor are intended for studio use for about 8 people. The container studio has an interior area of approximately 160 m².
URBAN DEVELOPMENT PROJECT WARSCHAUERSTRASSE, BERLIN, 2010
4. November 2012
/
No Comments
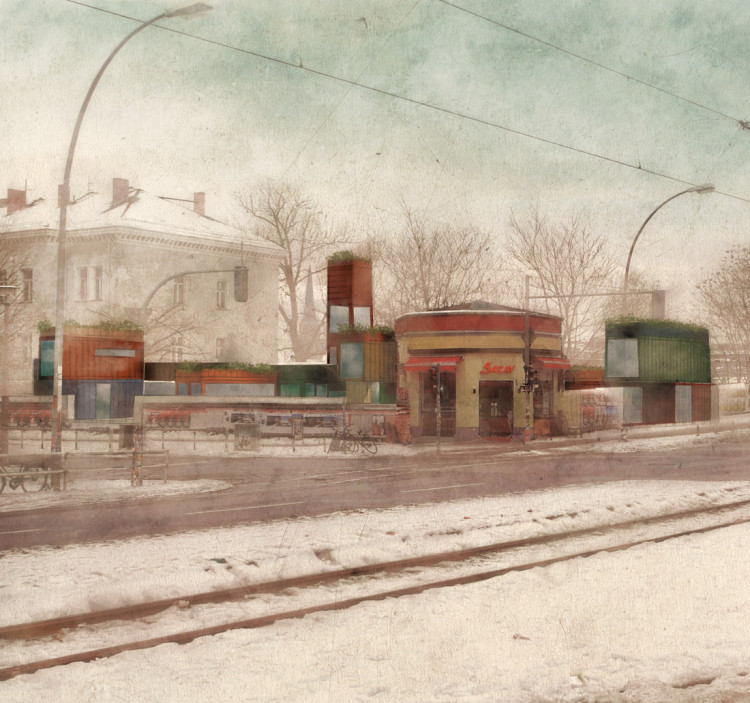
The area around Warschauer Straße/Revaler Straße of the Berlin district Friedrichshain,is known for its cultural diversity.
Here a small-scale intermediate use with shops, studios and cafes was the target here. The green roofs also allow for agricultural use. Between the two parts of the building a sports facility was planned.
FOODCOURT CAIRO, Zamaleck, 2012
1. May 2012
/
No Comments
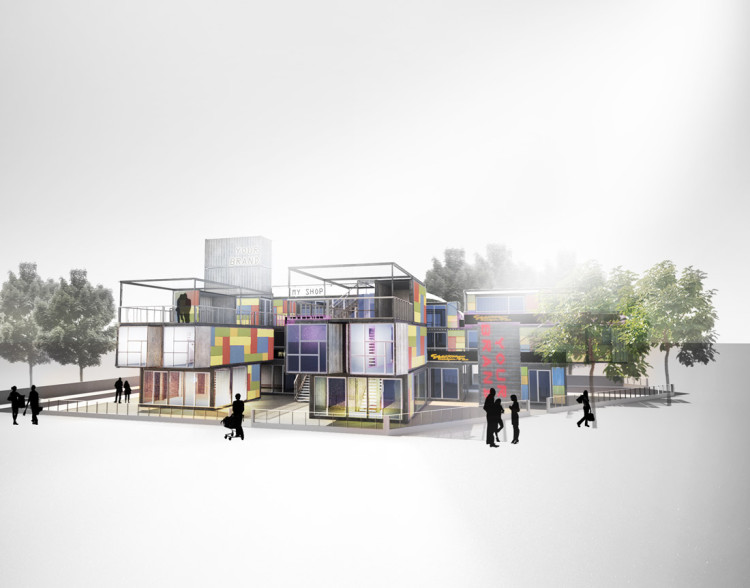
A premium plot in the center of Cairo’s Zamalek district is awaiting temporary use. Due to a construction stop for commercial buildings in the center of Cairo imposed by the political leadership, the investors came up with the idea of an approvable temporary use for a period of 5 – 10 years.
SPONSOR’S LOUNGE : Brazilian World Cup, Winter 2013/2014
26. November 2012
/
No Comments
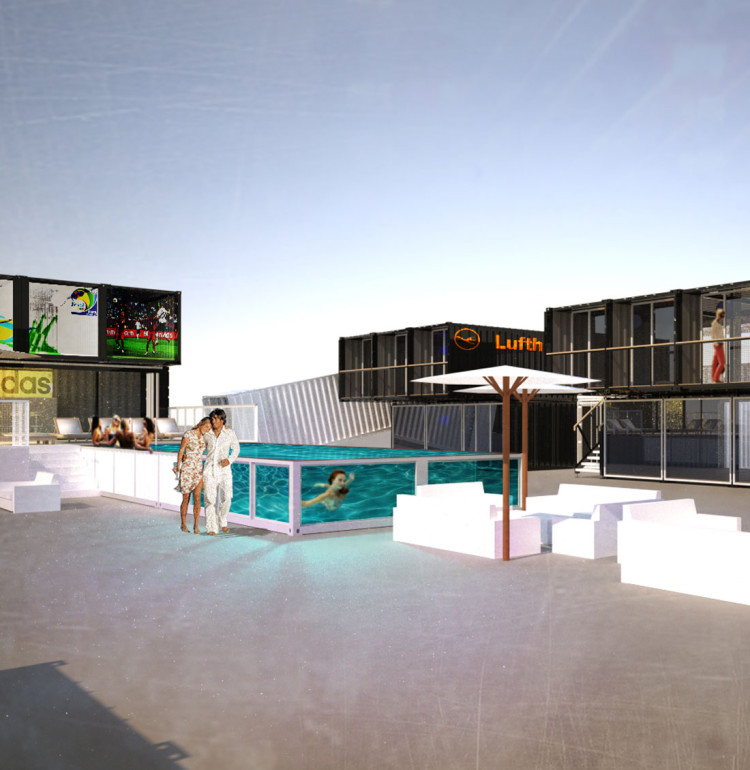
This concept was developed together with Kofler & Kompanie and was to represent the sponsors SAP, Mercedes Benz, Lufthansa and Adidas during the 2014 World Cup in Brazil.
The heart of this events building is based on the events hall design, and was to accommodate the gastronomic highlight PRET|A|DINER. Due to the FIFA’s restrictive policy for sponsors, it was not possible to realize this project in short time span that was available.
CONCEPT: THE CONTAINER VILLA ANTWERP, 2012
26. July 2012
/
No Comments
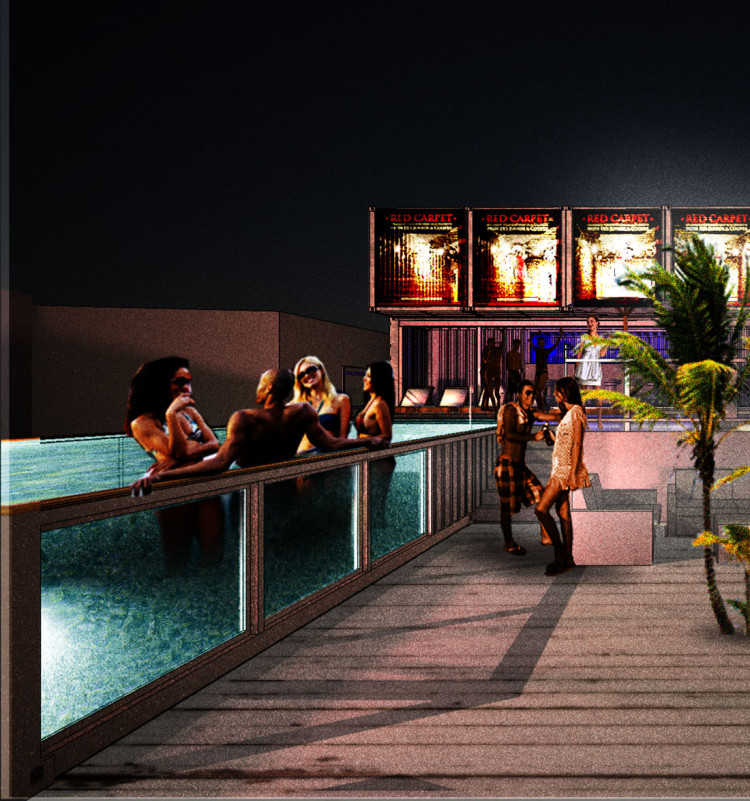
The international agency Pure Sang asked us to develop a concept for an outdoor event area. Up to a thousand people should have a place and several activities should be offered. The place is located in the docklands of Antwerp.










