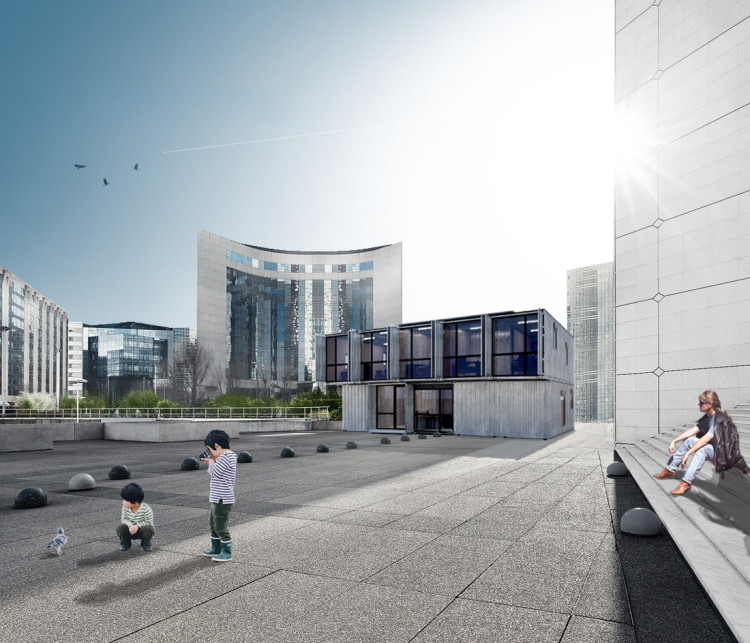CONTAINER OFFICES CONCEPT, DRESDEN-BOXDORF, 2013

This container office building was created for Dresden based real estate agency Elbinvest . Showrooms are housed on the ground floor for product exhibition, the first floor is provided for administration. The passage leads to a warehouse in prefabricated construction.
The usable area of the building is 310 m2, a plot of at least 25 x 18 m is required. This building type can be expanded easily and is easily assembled and disassembled – ideal for a startup company that wants to be flexible in size and location. The building can, however, also function as a day care or youth center.

No comments