projects
SPARKASSE BANK PARK, MÖNCHENGLADBACH, SUMMER 2015
10. August 2015
/
No Comments
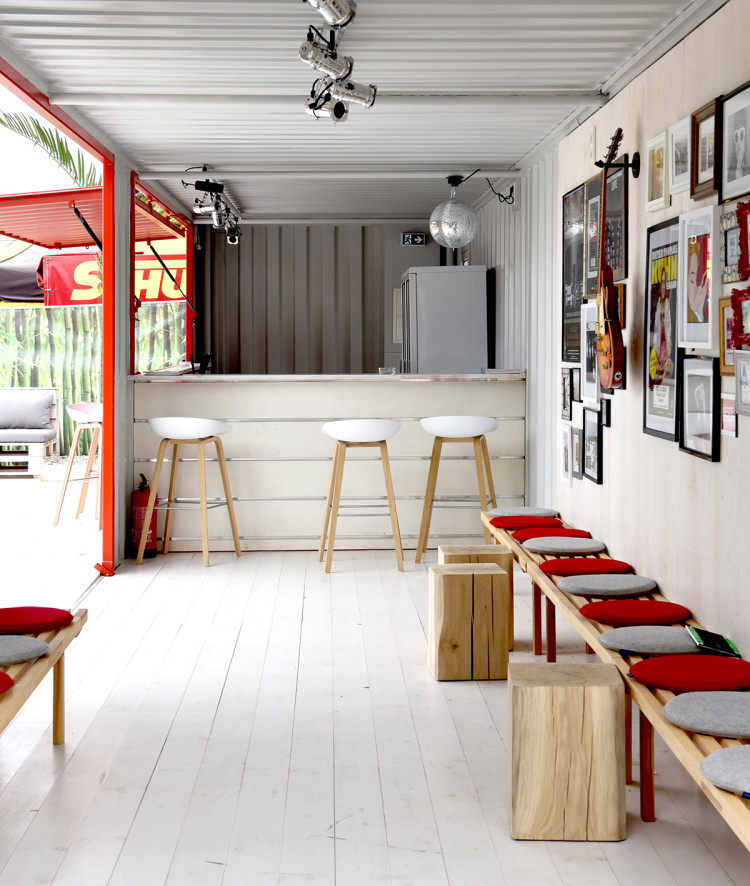
The concert organisers HockeyPark Betriebs Gmbh needed a new VIP-guest building for their Sponsor, the savings bank Sparkasse. The “bar and lounge” container was created from the single 40ft container.
The bar area can be folded out and the lounge area is reachable through a broad sliding door. The spacious outdoor area and the welded-on terrace deck offer the guests comfortable sitting and standing possibilities in a perfect ambient for relaxing and partying. The building received a model approval from TÜV-Rheinland (Technical Inspection Agency), thus making this module nationwide deployable for use in any future events of the Sparkasse.
VEUVE CLICQUOT SWIMMING POOL
14. September 2016
/
No Comments
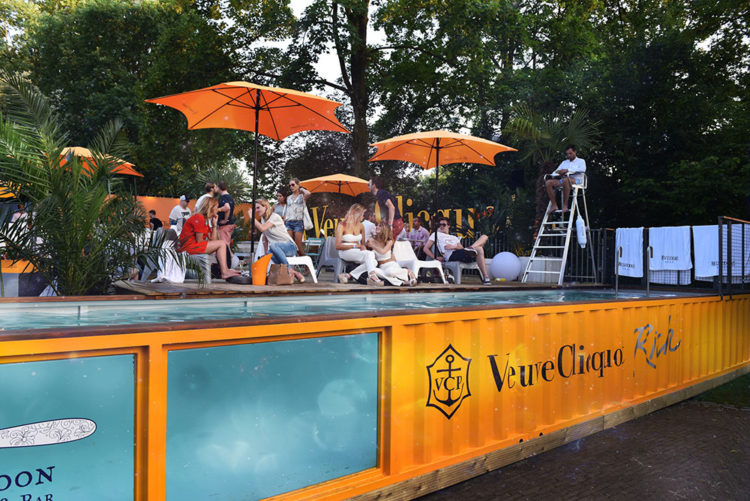
Our container swimming pool, completed the look of the Veuve Clicquot set-up at the
“Taste of Amsterdam” food festival at Amstelpark 2-5 june 2016.
CONTAINER HEAD OFFICE, CONCEPT & DESIGN 2016
28. September 2017
/
No Comments
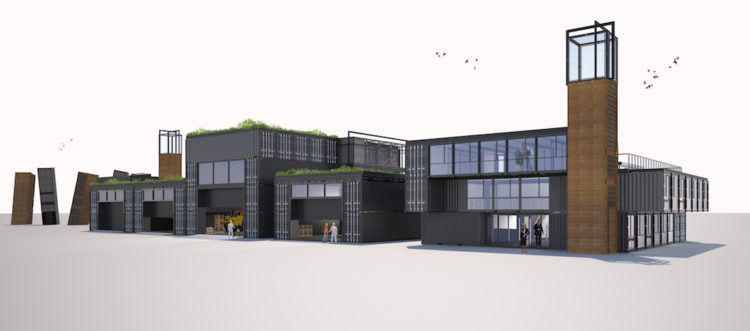
This concept was developed for a company in the construction and logistics sector and is divided into three areas: the administrative building, the workshop and warehouse area and the social building.
Administration building:
In the administrative building, the offices and conference rooms are located. There is also the reception, the kitchenette, the archive, as well as the exhibition and lounge areas. Special features of the design are the many window surfaces and the roof terrace on the 2nd floor.
Workshop:
The wooden and metal workshop we have designed as a large two-story hall with a gallery in the rear part of the first floor. It can be accessed directly from the administration building via a corridor. Between the workshop and the warehouse, there is a staircase, which is also the connection to the warehouse, as well as a freight elevator for the small parts storage.
Storage hall:
The warehouse is composed of three halls: Hall 1 extends over three stories with a height of 8.78m. The side 20ft and 40ft containers serve as storage rooms with space for shelves. The roof functions partly as a storage for small parts. Hall 2 and 3 are structurally identical and provide further storage areas, but they are two-storied with a room height of 5.85m. Container platforms form the roof.
Social section:
The social tract in the south of the property, like the administrative building, has been positioned as an individual building next to the warehouse and can be accessed directly from the warehouse via a corridor and a container tower. There are a canteen, as well as showers and dressing rooms for the staff.
Adjacent to the social tract is a container installation consisting of five vertical 40ft containers functioning as an eye-catcher.
STUDENT HOUSING KLAGENFURT II, AUSTRIA 2015
19. September 2016
/
No Comments
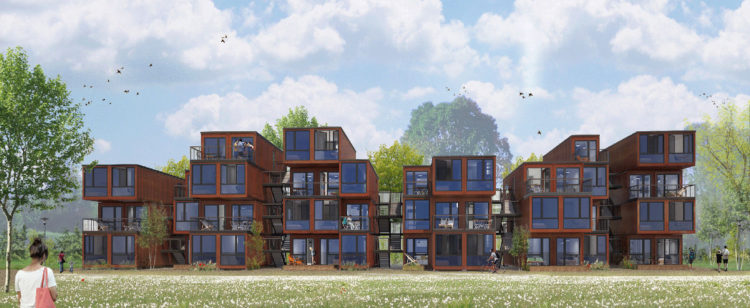
Living in a converted shipping container has prevailed as a concept that is increasingly gaining popularity. The flexible, adaptable design combines the environmentally friendly idea of recycling with the requirements of modern urban planning.
Artdepartment Berlin has contributed a substantial part of this development with its brand 2x20ft. Our designs disprove the possible objections that residential containers are too small, too hot, too cold or too little soundproofed.
In cooperation with Livingcontainer GmbH, we have designed modern container dormitories that meet the requirements of a young, urban lifestyle in every respect. They provide both privacy and space for the development of individual ideas, as well as the opportunity to participate in community life.
Container apartments also provide a comfort that student residences often lack: separate bathrooms and kitchens for each unit, separate bedrooms and study rooms, balconies and large windows providing daylight and views.
Container housing systems are an ideal solution for affordable living with a high living quality. They can be quickly and easily assembled and dismantled and are thus suitable both as permanent structures and for the temporary use of urban fallow land. We have therefore opted for a module-like design, which can stand for itself but can also be extended to a multiple of the original size at any time.
Suitable as student residences, family apartments or apartment hotels, the possible uses of container housing systems are surprisingly diverse.
STUDENT HOUSING KLAGENFURT I, AUSTRIA 2015
21. September 2017
/
No Comments
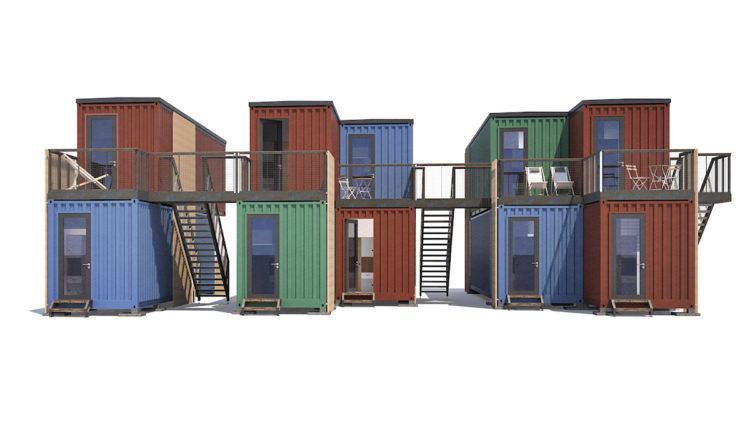
Living in a converted shipping container has prevailed as a concept that is increasingly gaining popularity. The flexible, adaptable design combines the environmentally friendly idea of recycling with the requirements of modern urban planning.
Artdepartment Berlin has contributed a substantial part of this development with its brand 2x20ft. Our designs disprove the possible objections that residential containers are too small, too hot, too cold or too little soundproofed.
In cooperation with Livingcontainer GmbH, we have designed modern container dormitories that meet the requirements of a young, urban lifestyle in every respect. They provide both privacy and space for the development of individual ideas, as well as the opportunity to participate in community life.
Container apartments also provide a comfort that student residences often lack: separate bathrooms and kitchens for each unit, separate bedrooms and study rooms, balconies and large windows providing daylight and views.
Container housing systems are an ideal solution for affordable living with a high living quality. They can be quickly and easily assembled and dismantled and are thus suitable both as permanent structures and for the temporary use of urban fallow land. We have therefore opted for a module-like design, which can stand for itself but can also be extended to a multiple of the original size at any time.
Suitable as student residences, family apartments or apartment hotels, the possible uses of container housing systems are surprisingly diverse.
CVJM CHILDREN’S AND YOUTH CENTRE, DÜSSELDORF 2015
26. September 2017
/
No Comments
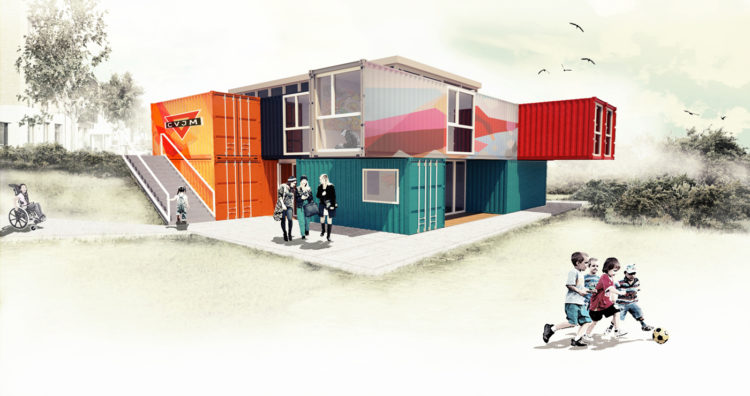
The children’s and youth center consists of ten 20ft, two 30ft and five 40ft high cube containers.
Via an outside staircase or a ramp, the visitor reaches the entrance area, which is defined between a 30ft and a 20ft high cube container. From there you enter into the multifunctional hall with a stage and the access, which leads to a covered terrace with a view of the garden. Adjacent to the entrance area is the cloakroom and sanitary facilities.
The open hall with an insight into the other rooms, as well as the skylights for natural lighting, provide an ideal overview for the supervisors. Accessible from the hall, there is a spacious kitchen for small cooking groups with access to the garden. The first floor and the gallery are accessed by an internal staircase. Next to the gallery are further group and seminar rooms, of which the employees have access to the office. There is also a creative room with a games corner and a barrier-free entrance.
VW ANNUAL ROADSHOW, MALAYSIA/SINGAPORE 2015
26. September 2017
/
No Comments
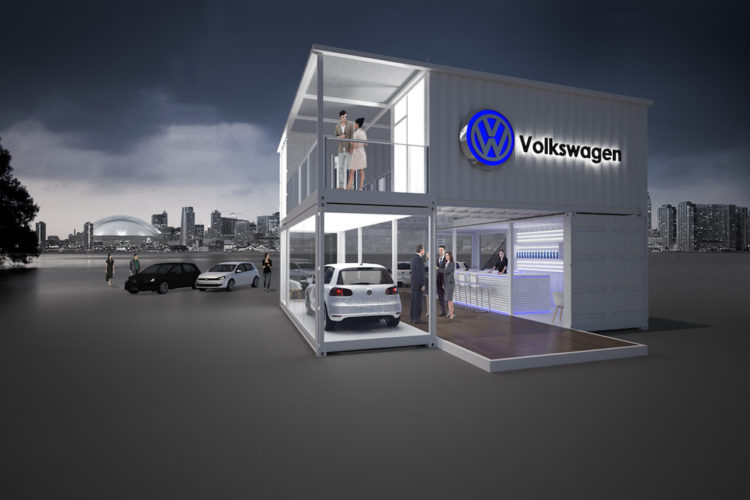
Artdepartment was commissioned by Volkswagen to develop a container roadshow building for the introduction of a new Volkswagen model, which can travel to 12 cities in Malaysia and Singapore.
Key elements of the design are the test track, a check-in / help desk, a room for driving, safety and technical training, as well as gastronomic facilities.
CONTAINER PADDOCK CONCEPT, NÜRBURGRING 2016
5. October 2017
/
No Comments
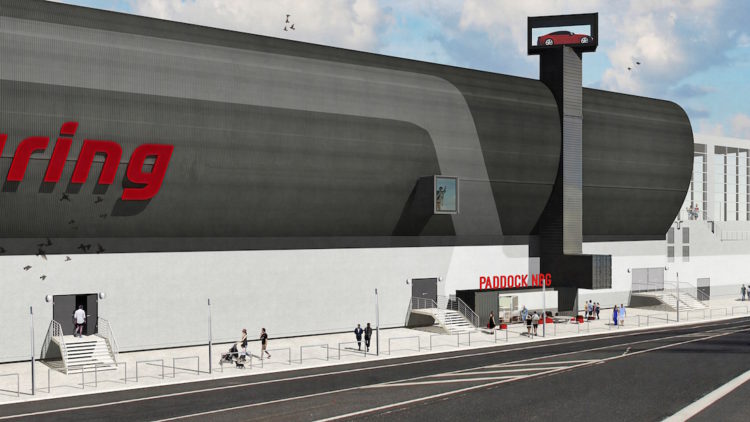
On behalf of the company Meilenwerk a container event workshop for the ring arena in Nürburg was designed. The hall in the center of the Nürburgring race track should become a meeting place for lovers of classy sports cars and vintage cars.
The entire container facility consists of a workshop area, a driver’s and lounge area, a visitor area, parking spaces for the vehicles and private lounges.
The concept includes the mobile storage of racing cars as well as the exhibition of vehicle classics in glass garages where they can be viewed by the visitors at any time and the holders always have access to it.
MINI COOPER CHALLENGE, PADDOCK LOUNGE BOXES, CONCEPT 2011
23. October 2012
/
No Comments
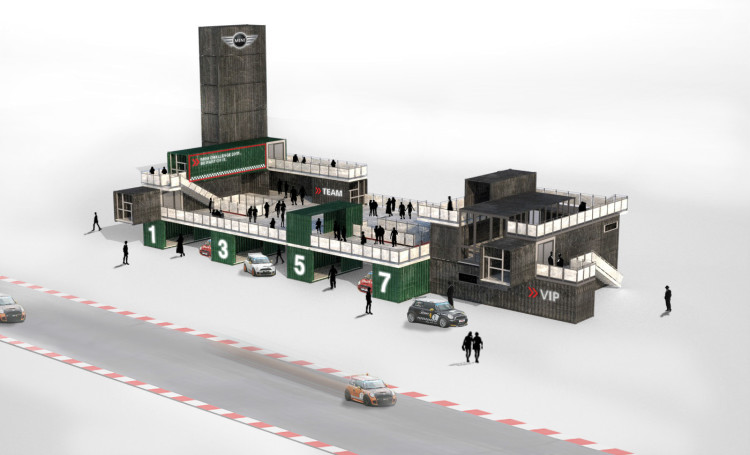
In cooperation with the Munich event agency Topalsson this concept was born. BMW was looking for a new agency for events around the MINI Challenge. The Mini Challenge is a racing series that takes place at various racing courses in Europe 12 times a year.
BOOKING OFFICE, BREAD & BUTTER, BERLIN 2009
15. January 2014
/
No Comments
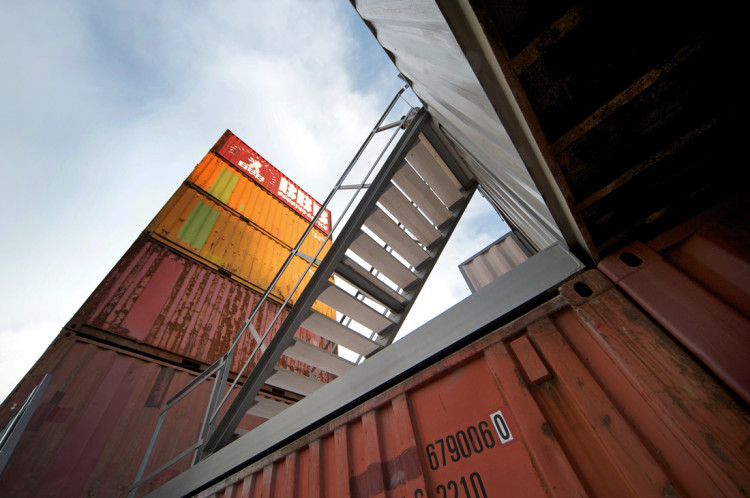
The booking office is our first realized container project.
This container building, developed for the first event of Bread & Butter Modemesse, was erected at Tempelhof Airport. It should serve as a meeting point and information center for the exhibitors.
The container office took its place in the Lunapark, on the outside of the fair. Through the container tower as an advertising space for the event, it was visible from a great distance.
After the exhibition, the building was transformed into a club named “Cargo” and was located next to the Astra Cultural Center on Revalerstrasse in Berlin for a year.










