projects
RANTASTIC EVENT BUILDING, BADEN-BADEN 2018
11. April 2019
/
No Comments
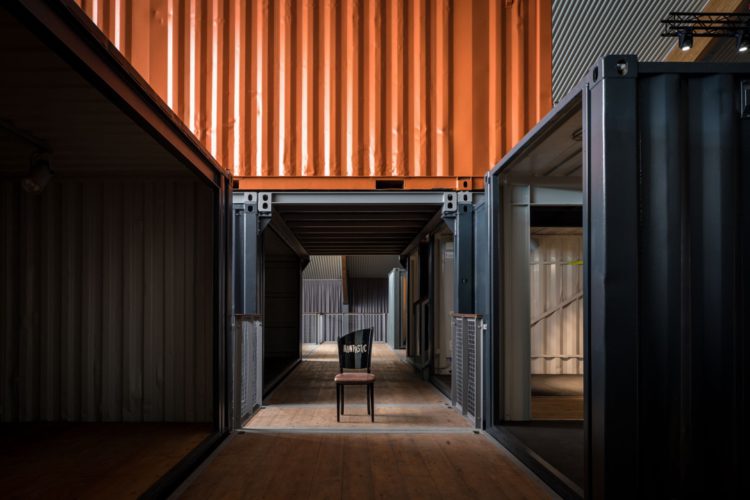
A new event hall with space for up to 500 guests was built for the event center Rantastic in Haueneberstein.
Just as in the affiliated restaurant “Reederei”, the new premises were designed with shipping containers and named “Dock 1”. A total of 23 containers were used to form nine individually or jointly usable rooms on three levels. With the help of a backdrop wall, in the style of a major city row of houses, the hall space can be resized as needed.
FRESH FORCE CONTAINER RESTAURANT, 2017
14. September 2017
/
No Comments
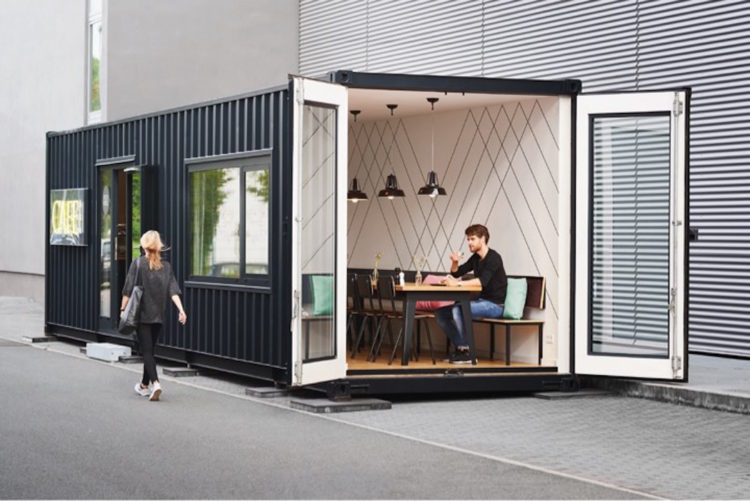
For the company eShelter two 40ft high cube containers were converted into a restaurant.
The young company, which concentrates on providing people in office buildings with healthy food, has developed various solutions for it, like modern vending machines and a deli concept.
In the RESTAURANT CONTAINERS, there is a small bar for the sale of snacks and a vending machine as well as enough space for seating.
The RESTAURANT CONTAINERS are now located in Frankfurt and Rüsselsheim on the company premises of the customer.
STREET ART CONTAINER TOWER, SIHLCITY ZURICH, 2017 (FOR SALE!)
3. July 2017
/
No Comments
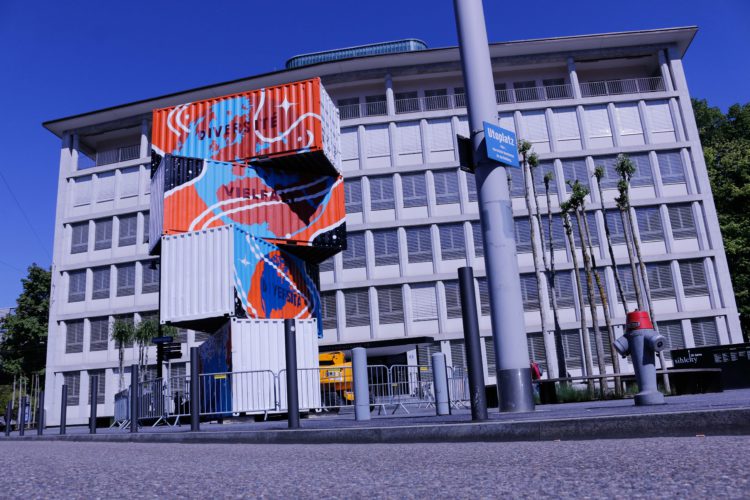
The 10.5 meter (35 feet) high tower, consisting of four 20ft containers, was the highlight of the Street Art & Music Festival of the Sihlcity Urban Entertainment Center in Zurich. The containers were statically secured with the help of 28 water tanks, each weighing one metric ton, rotated 42 degrees and stacked. Afterwards, the international artist duo Dourone and Elodieloll had a free hand spraying and painting the tower.
The art project was conceived together with Karlin AG (CH) on the occasion of the 10th anniversary of the shopping center.
This widely visible container tower is now available for your promotional or cultural event. It can be individually redesigned according to your wishes or, after agreeing with the artist on the usage rights, exhibited as street art work.
HOERBIGER TRADE SHOW, DIAM 2017
24. January 2018
/
No Comments
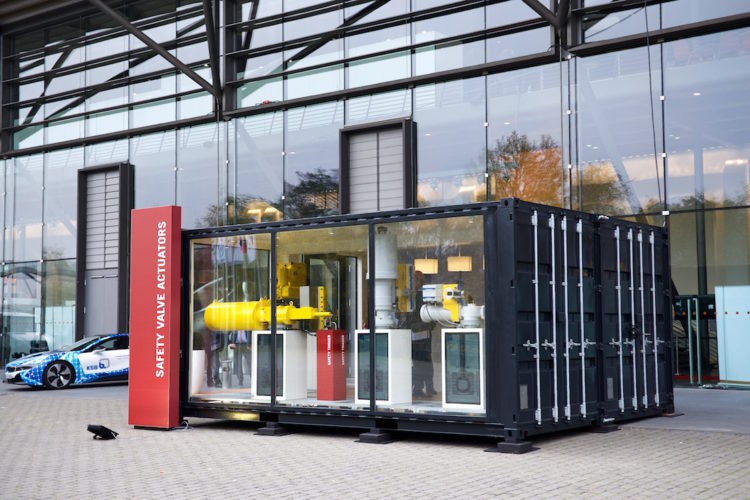
This container booth was used by Hoerbiger Holding AG to present its products at the DIAM (German Trade Fair for Industrial Fittings) 2017. The exhibition container was placed well visible at the entrance to the fair outdoors and generally accessible to the public.
The temporary container building consisted of two 20 foot high cube containers. Both containers were placed side by side and the longitudinal walls between the two containers were removed. One container longitudinal wall and the two end faces with door opening were preserved. The two closed end faces and the remaining longitudinal wall were removed and replaced by glazing. The containers were supported via steel plates.
The trade fair appearance of Hoerbiger Holding AG was conceived on behalf of the Graustich agency.
FOODTRUCK CONTAINER, SOLO PIZZA, 2017
5. July 2017
/
No Comments
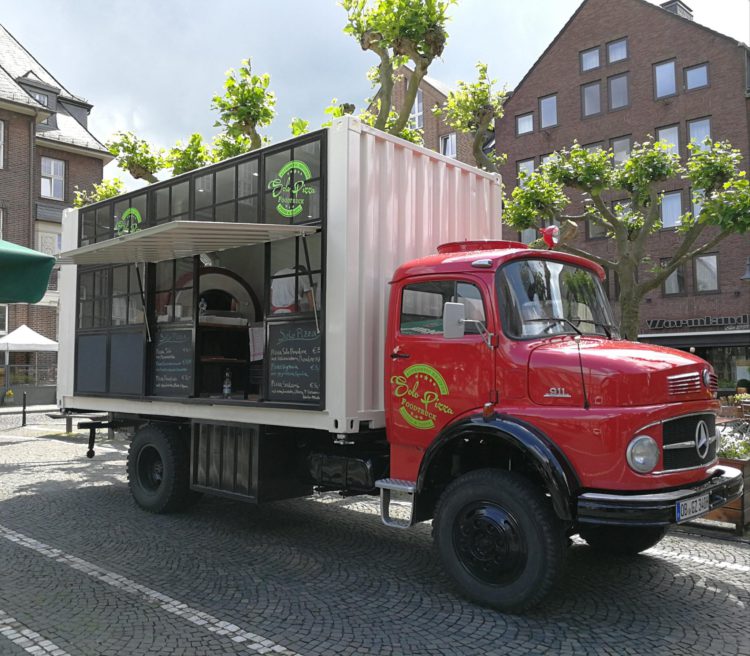
The Gomez Family from Oberhausen is now the proud owner and operator of its own food truck. “Solo Pizza” stands for authentic, fresh and extraordinary pizza creations, which are produced in an original Italian stone oven.
As proud denizens of the Ruhr region, the family wanted to show where it came from, which is why we gave the truck an industrial style, typical for the Ruhr area. A brick red, restored Mercedes-Benz LA 911, built in 1974, forms the basis and is completed by a former coffee overseas container, which has been transformed into a unique sales space with a lot of effort and lifeblood.
BRLO BREWHOUSE, BERLIN, SUMMER 2016
8. July 2016
/
No Comments
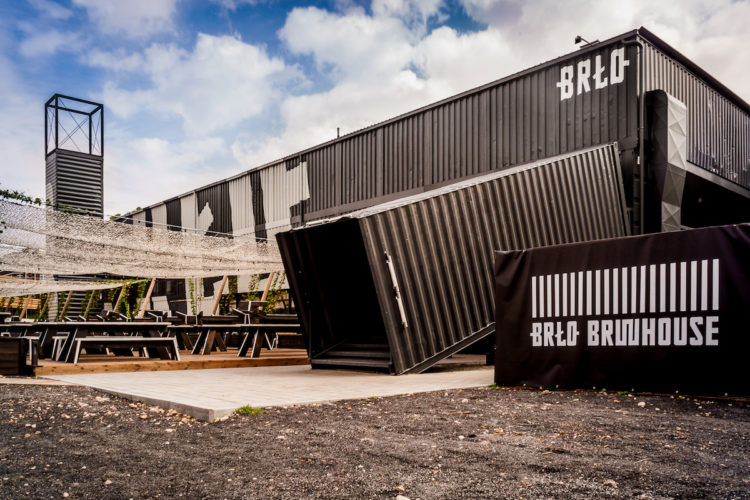
The young Berlin based craft beer brand Brlo needed a home for its beer. The plot of land located in Gleisdreieck Park, leased for a limited time so that the temporary structure can easily be dismantled and assembled elsewhere, was crucial in the selection of shipping container usage. And so, the unique Brlo brewhouse mobile brewery was born!
Utilizing the structure and aesthetic of used shipping containers, the design gives out a sleek and compact look with highlights such as a steel skeleton tower construction and a slanted container that holds the main staircase. The brewhouse also contains actual beer production facilities and a bar, as well as a restaurant with a modern kitchen adjusted to craft beer lovers. Last but not least, the beer garden and its stage are ready to host cultural and entertainment events.
Design: artdepartment Berlin / Projekt 2x20ft.com & graft architekten Berlin
Structural engineer: stabil labil, berlin
Interieur: Novono, Berlin
PALL MALL HOSTEL, ROCK IM PARK, NUREMBERG 2016/2015/2014 (CLUB HOUSE FOR SALE!)
10. August 2015
/
No Comments
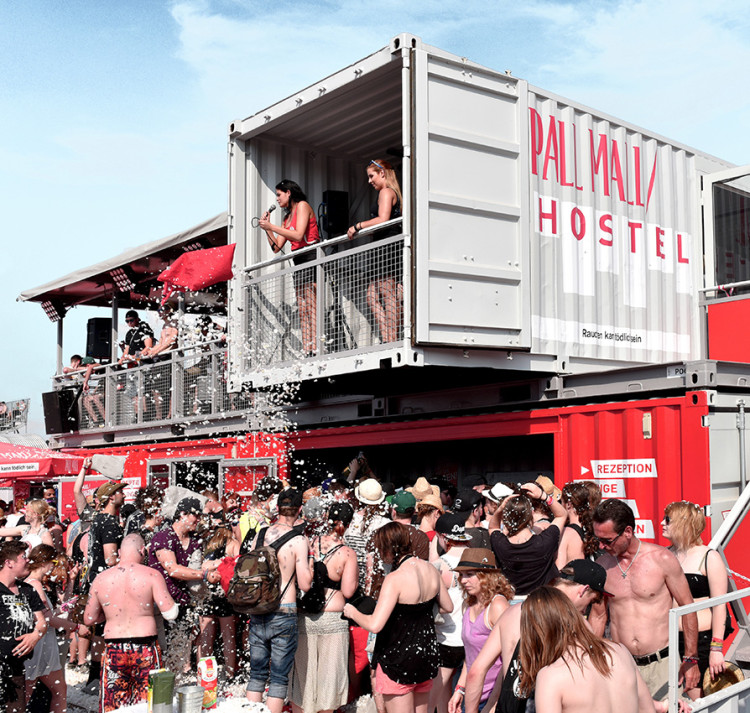
The Event/Container construction “Rock im Park” was reworked for the new festival season. The rooftop terrace got a roof in order to allow guests to continue the festivities despite the ever-increasing summer showers.
On the ground floor, a chill out area was created with an air-conditioned lounge with WiFi and coffee bar. Pall Mall’s presence at the festival was this year yet again a big success, thanks also to the entertainment program organised by Fleck Promotion.
Pall Mall Hostel,
Rock im Park, Nuremberg
Summer 2014
The container building “Rock im Park” is a complete separate new construction.
The rock festivals “Rock am Ring” in the Eifel region and “Rock im Park” in Nurnberg are parallel events. Pall Mall wished to be present at both festivals with a unified concept; it was therefore necessary to develop this new construction.
This container building can be rapidly build and taken apart. It went through the same TÜV permit procedure as the “Rock am Ring” container building and is thus functional everywhere in Germany.
Six cut out and modified 20ft containers constitute the ground floor. On top of it are six original steel platforms that serve both as the terrace as well as the bearing area for the 40 to 30ft containers protruding to the sides.
On the ground floor is an intimate club area with professional sound and light system, as well as the reception, which is enclosed in separate usable 20ft container.
Alike to the Pall Mall Hostel concept, this building also disposes of a large lounge area with bar, in this case on the second floor.
PALL MALL HOSTEL, ROCK AM RING, 2016/2015/2014
1. July 2014
/
No Comments
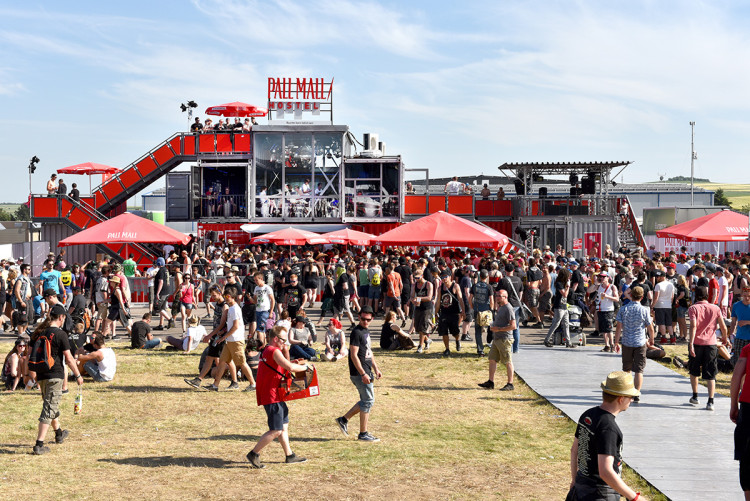
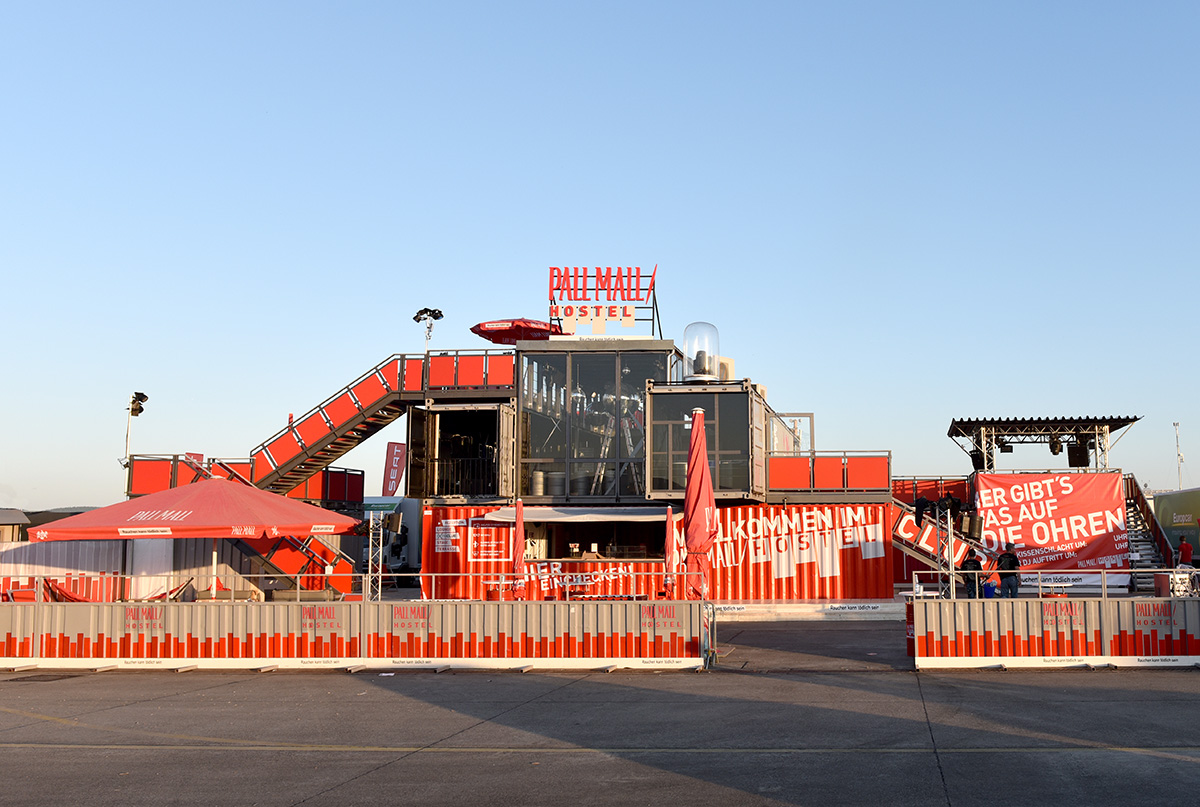
Pall Mall Hostel,
Rock am Ring Festival,
Mendig, 2016/2015
A three-day party on three levels! The container event building BOOTH PLUS + was once again a highlight at the new festival site in Mendig.
From the roof terrace, all had an optimal view of the entire festival grounds. The club area on the 1st floor has been remodeled and adapted to the look of the new Pall Mall brand “Extra Cut”.
Pall Mall Hostel,
Rock am Ring Festival,
Nürburgring, Summer 2014
The Pall Mall Hostel is no place to sleep; instead it is a place for having fun, with space for more than 500 festival visitors. They can choose whether they chill in the Pall Mall Hostel Lounge on the ground floor,the generous outdoor area, or party in the Pall Mall Club on the second floor. Furthermore, a stage on the terrace provides newcomer bands the ideal conditions to present themselves.The Pall Mall Hostel concept was born out of a collaboration with the Geometry Global and Fleck Promotion agencies, and offers a new dimension for Pall Mall’s promotional activities at various music festivals. Due to the fact that the container hostel was to travel to several events throughout Germany, the construction was developed in such a manner so as to obtain the certification from the TÜV (German: Technischer Überwachungs-Verein, English: Technical Inspection Association).
To our knowledge it is the biggest container edifice, which has successfully fulfilled all the criteria of this extensive permit procedure. The ground floor is the reception where the guests can register online and receive promotional give-aways. The lounge with its Wi-Fi connection and double sided bar offers maximum comfort. In the annex you will find the backstage area, to where the bands can retreat, as well as the storage container necessary for the successful operating of the hostel.
On the first floor is the “Pall Mall Club” with its own bar and professional sound and light system. The ample glass wall presents a delightful view over the festival ground. The motto here is: “to see and to be seen”. The stage is on the terrace and is built out of container decks. It is the centrepiece of the outdoor space and can be seen perfectly from all sides. In the future there will be a further terrace on the second floor allowing for an extraordinary view over the whole festival grounds and the Pall Mall stage.
HILFIGER DENIM, BREAD & BUTTER, BERLIN, SUMMER 2011/2010
1. February 2014
/
No Comments
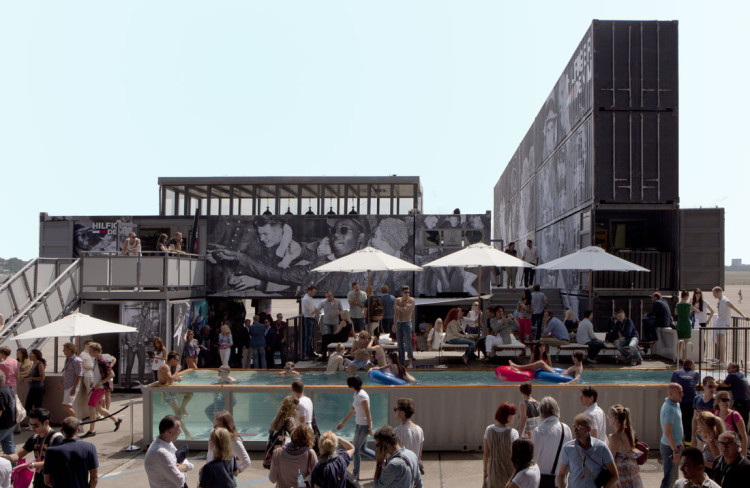
Similar to the premiere in summer 2010, again the maximum visibility from the outside is most important. This is achieved by pasting the booth container and the container wall with motifs of the current print campaign. In addition, Hilfigers container booth opens up to the Denim Base of the main exhibition hall of the Bread & Butter with an open deck complemented by a container pool with glass walls.
In 2010, the Amsterdam-based fashion label „Tommy Hilfiger“ has commissioned on the grounds of the former central airport in Berlin the design and implementation by us, their appearance at the fair called BREAD & BUTTER. Since „Tommy Hilfiger“ for some time was not present at fashion shows, therefore the construction must be most VISIBLE from far away staging with great radiance and attraction. The focus was on hospitality, and a meeting place was designed. The fashion collection was exhibited only sporadically and was presented to the customers at the newly introduced iPads.
The solution was that behind the Container buildings, a gigantic billboard rose, mounted on a container wall consisting of 30 pieces of 20ft sea containers
BREAD & BUTTER, BERLIN, SUMMER 2011
1. August 2013
/
No Comments
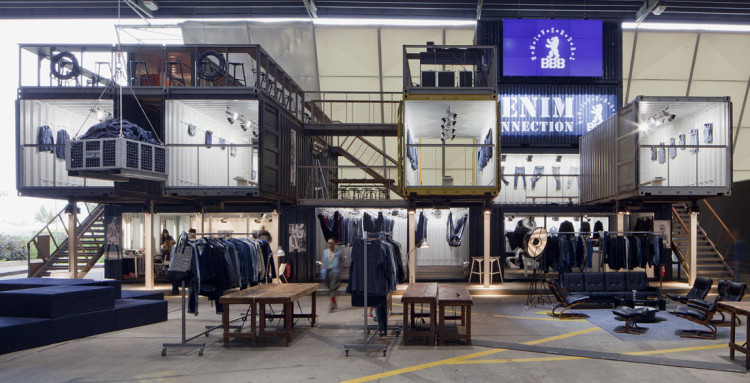
In the fall of 2011, Bread & Butter GmbH commissioned us to plan and realize a container building that would offer space for 12 exhibitors of innovative fashion labels and upgrade the trade fair landscape.
















