NIKE WOMEN’S RUN, BERLIN, SUMMER 2015
10. August 2015
/
No Comments
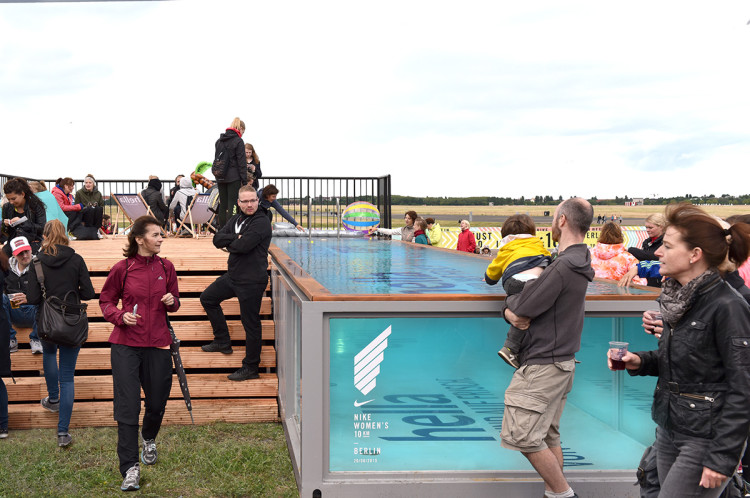
This container pool was commissioned by the JXZ Agency for the beverage producer Hella and was used during Nike Women’s Run in Berlin. Despite the actually quite cold weather, many guests enjoyed the warm temperatures of the heated pool. The container pool is undergoing further improvements.
M.O.D. DENIM CONTAINER, PANORAMA FASHION FAIR BERLIN 2016
30. June 2016
/
No Comments
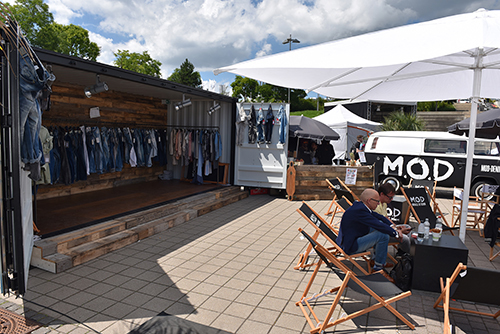
We were commissioned to design and build a container booth for “M.O.D – Miracle of Denim” by Monopol – a successful and innovative international unisex jeans and fashion label, which produces significant casual looks with unusual designs – for the Panorama Berlin Fashion Fair in the summer of 2016.
The open side container served as a “walk in closet” and fitted nicely with the laidback surroundings at the very entrance of the fair. In the future the container booth will be used as a pop-up shop.
DREINULL BAR CONTAINER, SUMMER 2014
1. January 2014
/
No Comments
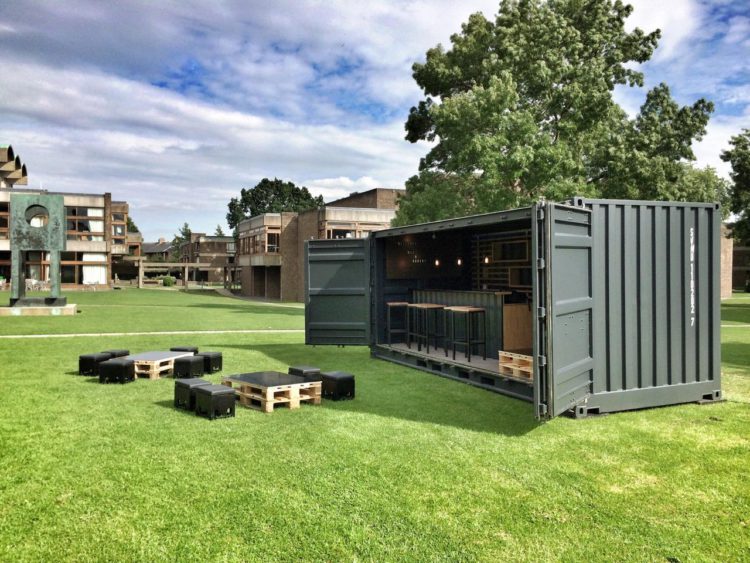
This 20ft open side container was realized on the basis of the concept developed by the Berlin agency DREINULL. This was the first time we have manufactured an unconfined, shippable bar container. It was first used in England.
PROJECT UTOPIA, KUALA LUMPUR 2015
25. September 2017
/
No Comments
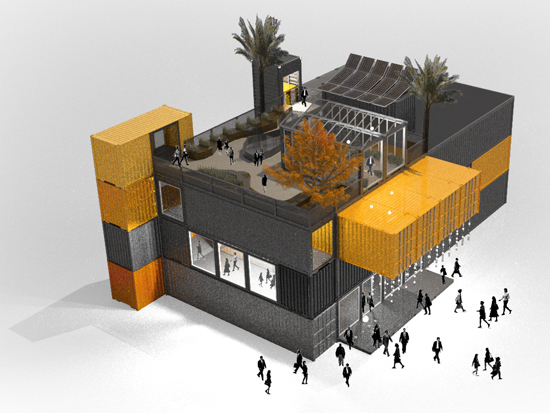
The telecommunication company U-Mobile needed a temporary solution for an office and exhibition building for a period of 3-4 years at a widely visible location in Kuala Lumpur.
The design required a mix of a retail building for the company’s products, food and beverage shops, as well as exhibition space to present the company’s technology. In the Smart Living and Work Lab, the potential of this technology and its positive influence on normal, everyday functions of a household should be shown.
A highlight of the design is the roof garden with greenhouses for urban agriculture and solar panels that collect enough energy for a green, self-supporting environment.
SEOUL KITCHEN CONTAINER RESTAURANT
8. July 2016
/
No Comments
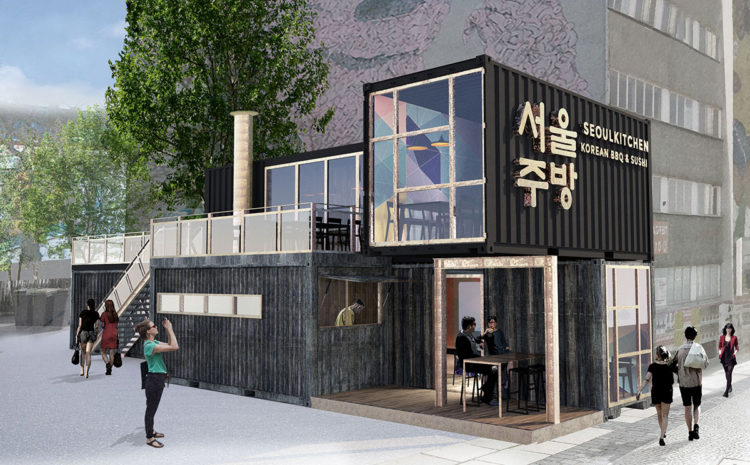
We designed a new building for the Korean restaurant “Seoul Kitchen“ at a narrow but prime location next to Oberbaumbrücke in Berlin. Once again, shipping containers proved to be the best compact solution for the small plot of land and very attractive addition to the lively neighbourhood. The project is to be realized soon.
MINIMAL CONTAINER HOUSES
1. January 2014
/
No Comments
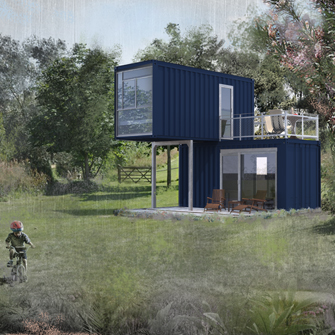
This independent product development provides three different variants of 30 – 45 m2 space. Whether as a small cottage on the lake, or as a modern example garden colony these modules are versatile. They could even be imagined as rental units in a recreational development where no permanent buildings are permitted. The units have a well-thought-out concept for space-efficient installation of kitchen and sanitary facilities.
MINIMAL CONTAINER HOUSE 2x40ft , Concept 2014
5. October 2012
/
No Comments
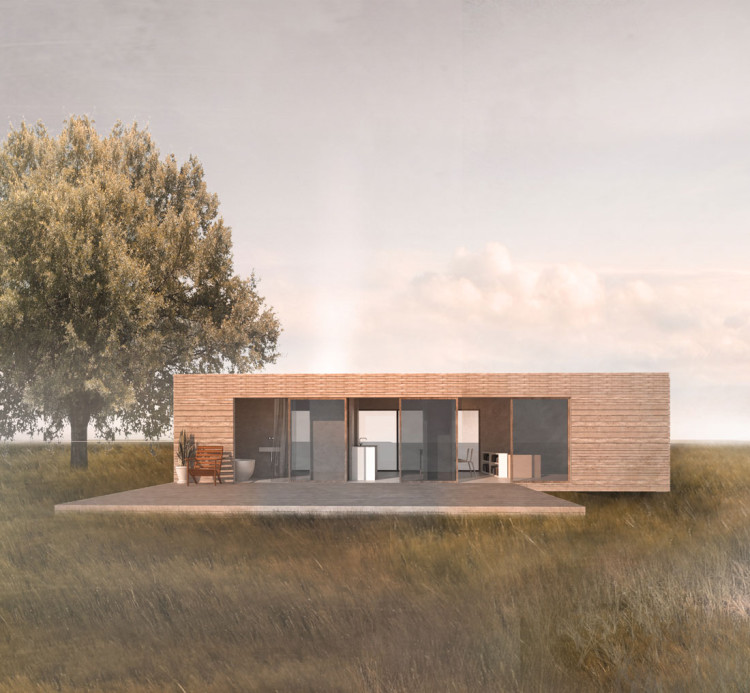
This concept based on two High Cube 40ft sea containers shows that even on limited ground (about 56m²), a loft-like floor plan is possible. As an alternative to a traditional wooden house construction, a container building is mobile and can be installed in rental space or leased land.
MINIMAL 40ft CONTAINER HOUSE WITH PITCHED ROOF,2014
1. January 2013
/
No Comments
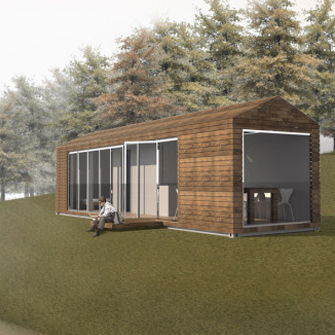
This specially developed study is to demonstrate that fitting a container with external panelling and a pitched roof can also be an attractive solution. Thus the Minimal House can be used in natural preservation areas or neighborhoods with milieu protection guidelines. The additional room height creates a very pleasant atmosphere and provides space for installing a bunk, for instance above the bathroom.
CONCEPT: EVENT CONTAINER HALL, 2011
1. June 2013
/
No Comments
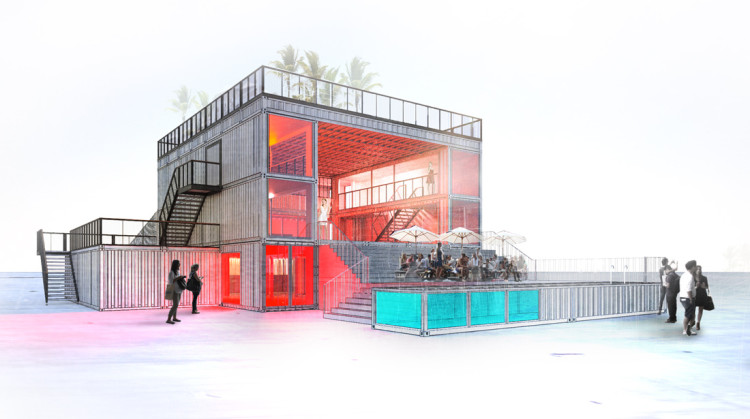
The event hall is an evolution of the hall, which came into use at Tommy Hilfiger in the winter of 2011. Here a versatile usability and a cost-effective implementation has been the design goal. The elaborate design is intended as a cultural center.
ERWEITERUNGSBAU DES BAUHAUS ARCHIVS, BERLIN 2012
6. December 2012
/
No Comments
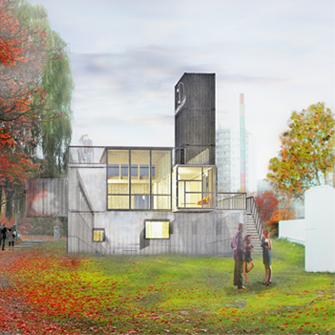
Das Bauhaus-Archiv / Museum für Gestaltung liegt im westlichen Zentrum Berlins und plante einen Erweiterungsbau um seine Ausstellungsfläche zu vergrößern. Da mit dem Bau frühestens in fünf Jahren zu rechnen war, beauftragte uns das Direktorium mit der Erstellung eines Konzeptes für einen temporären Erweiterungsbau auf Basis des schon erprobten BOOTH-Eventgebäudes. Das Containergebäude sollte dem akuten Platzmangel Abhilfe schaffen und dem Museumspädagogischen Dienst ein neues Zuhause geben. Die Nutzfläche beträgt ca. 320m2 Innen- und 120m2 Terrassenfläche.











