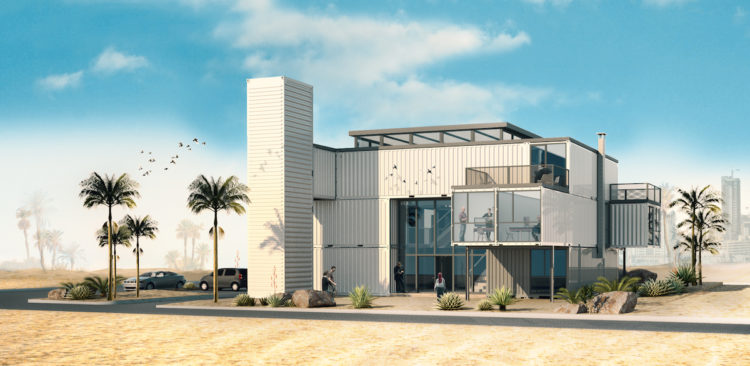COMPANY HEADQUARTERS CONTAINER BUILDING, BAHRAIN, 2015

In December 2015, the Al Ghalia Group commissioned us to design and advise the master planning of a container building for a corporate headquarters in Bahrain.
The design includes several office and conference rooms, a library and an archive, as well as a spacious training area. The building is intended for a plot of 300 m2 and consists of three floors.
As a special feature, this company’s container building should have a coffee roastery and a test kitchen.

No comments